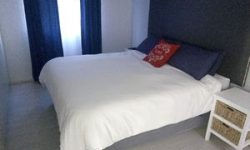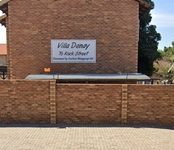Entering this four-bedroom, four-bathroom home directly into the open plan living space, one is struck with beautiful, exposed trusses and a wonderfully flowing environment. The lounge and dining room naturally transition into the outdoor spaces by means of sliding doors toward the covered patio and garden, making the home feel as if it is part of nature. There is a spacious double garage with space for cupboards and a workstation should the owner require it. The kitchen leads into a well-hidden scullery and walk-in pantry. There is also an outside WC and an additional internal WC on this level to go along with a Guest bedroom and en-suite bathroom. Upstairs we encounter a study nook with a storage cupboard before branching off into one of three bedrooms. The main bedroom and one of the two bedrooms have en-suite bathrooms whilst the third bedroom has a full bathroom with double vanity just across the passage. Two bedrooms have access to balconies.VISIT httpsarchitectplan.co.za/product/4-bedroom-house-4b_4b_2g_422/ TO BUY
| Bedrooms | 4 |
| Bathrooms | 4 |
| Full Square, m² | 422 |
| Floors in House | 2 |








You must Register or Login to post a comment